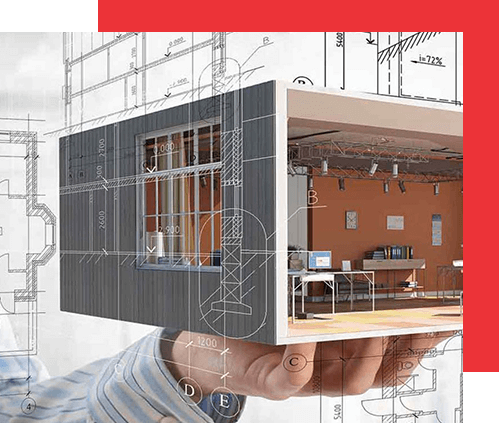Overview
The different design stages involved in land development and building design (Architecture) are surveying, 2D drafting, 3D modeling, and analysis. Structural design involves choosing materials and determining the type, size, and configuration of members to effectively bear loads in a safe and serviceable manner.
The courses provide exposure to combinations of tools for 2D drafting, and Analysis to suit the career choices of students in Civil Engineering. They comprise 2D drafting, structural analysis, and project planning & management. We offer courses in various combinations on world's most popular software such as AutoCAD, AutoCAD Civil 3D, Revit Architecture, STAAD Pro, ETABS, Navisworks, PPM, MS Project.
Corporate training
Our training approach is highly esteemed in the corporate realm, evident in the enhanced productivity observed in trained professionals. We also provide customized training programs tailored to specific requirements.




